How Fairfield Approaches Remodeling a Bathroom - What You Need to Know Before Starting
Kevin Davis • August 15, 2025
Remodeling a bathroom is one of the best ways to increase the comfort, function, and value of your home. But it’s also one of the most complex projects you can take on. Behind the walls and under the floors, there’s a lot happening—and getting it right from the start makes all the difference.
At Fairfield, we believe in a process that takes what feels overwhelming and breaks it into manageable, confident steps. With our showroom and in-house design team, we help you plan thoroughly, avoid surprises, and bring your vision to life—beautifully and functionally.
Here’s how we approach bathroom remodeling from demo to design—and everything in between:
________________________________________
1. Start With a Full Gut: Get to the Studs and Subfloor
Before any design decisions are made, we start with a full demolition down to the studs and subfloor. It’s more work upfront, but this is how we uncover critical issues that could otherwise compromise your remodel. This includes:
• Water damage or mold
• Ventilation problems
• Air quality concerns
• Outdated electrical or plumbing
Starting fresh gives your bathroom remodel a solid, safe foundation—and gives your investment the best shot at lasting another 50 years.
________________________________________
2. Pick Your Color Palette Early
Before diving into materials and finishes, select a color palette. A unified palette ensures every choice—from tile and flooring to paint and fixtures—works together harmoniously. Without this, it’s easy to end up with mismatched elements that feel disjointed or accidental.
________________________________________
3. Plan for Smart Storage
Storage is essential, especially in bathrooms where space is often limited. Thoughtful planning makes the space both beautiful and practical. Some of our go-to ideas include:
• Recessed or surface-mounted medicine cabinets – sleek, functional, and timeless
• Open shelving or recessed built-ins – perfect at eye level and great for grooming essentials
• Vanities with drawers – far more efficient than cabinet doors
• Linen closet – often the biggest boost to bathroom storage
• Outlet shelves – ideal for phones, watches, or toothbrushes, with power right below
• Nanotape shelving – a no-drill, stick-on option for storing products at eye level without compromising tile
Our goal is to help you keep daily items accessible—without cluttering your countertops.
________________________________________
4. Mirror and Lighting: More Important Than You Think
Lighting and mirrors do more than just look nice—they’re essential for function, grooming, and the perception of space. Here’s what we recommend:
• Use large mirrors to bounce light and open up the room
• Choose bulbs with a color temperature of 3500K–4000K to simulate natural daylight
• Use sconces on either side of the mirror or mirrors with integrated lighting to reduce shadows
• Add dimmers to adjust the mood from bright and functional to soft and relaxing
________________________________________
5. Choose Finishes That Match Your Cleaning & Maintenance Routine
Gorgeous finishes are great—until they become a maintenance headache. Some materials demand more upkeep than others. Keep this in mind:
• Higher maintenance: Matte black, polished chrome, gold
• Lower maintenance: Brushed nickel, stainless steel
And when it comes to grout and tile:
• White or black grout shows dirt and water spots quickly
• Mid-toned colored grout hides stains and is far easier to keep looking clean
• Natural tile requires yearly sealing and maintenance
Pro Tip: Apply a glass treatment like EnduroShield to your shower glass. It reduces soap scum buildup and cuts cleaning time for years. Also adding a handheld showerhead helps ease cleaning routines.
________________________________________
6. Electrical Outlets and Switches
Bathrooms demand smart, safe electrical planning. Outlets should always be GFCI protected and placed where they’ll be useful—without getting in your way. We recommend:
• Place outlets for hair tools, toothbrushes, and smart mirrors strategically
• Install outlets inside drawers or cabinets to keep cords and clutter off your counters
________________________________________
7. Don’t Skimp on Ventilation
Ventilation isn’t optional—it’s essential. A quality fan helps protect your remodel from mold and moisture damage. We recommend:
• Choosing a fan properly sized for the room
• Using a 6” duct to ensure quiet, powerful airflow
• Venting directly to the exterior (never into the attic)
• Installing a timer switch to run the fan after you leave, helping normalize humidity levels
________________________________________
8. Add Function with Niches
Storage can be built right into your shower—and when done well, it’s both beautiful and practical.
• Shower niches keep bottles off the floor and within easy reach
• A shave niche (a small footrest built into the wall) is a great alternative if you don’t have a bench
________________________________________
9. Prioritize Safety
Shower floors should be as safe as they are stylish. The best option is:
• Small format tile with plenty of grout lines for slip resistance
• Yes, it requires a bit more maintenance—but the added traction is worth it
________________________________________
10. Consider Spa-Like Heated Floors
Few upgrades feel more luxurious than heated floors—especially in winter. But they offer more than just comfort:
• They help regulate humidity and speed up drying time
• They can be extended under the shower bench, making every part of the space cozy and dry
________________________________________
Final Thoughts: Invest in Quality, Plan with Purpose
There’s a saying in remodeling: “If you buy cheap, you buy twice.” A well-done bathroom remodel is one of the most valuable upgrades you can make—but only when it’s executed thoughtfully and thoroughly.
At Fairfield, we start with structure and function, then build beauty on top. The result? A space that’s tailored to your lifestyle, designed to last, and easy to enjoy—day after day, year after year.

Fairfield Homes, Inc. excels in navigating the complex regulatory permit process, cutting through bureaucratic red tape efficiently. We also provide expert advice on selecting the right building lot for your new home, considering various factors that impact design and cost. Beyond construction costs, numerous hidden fees and regulatory costs arise before receiving a permit. These pre-construction fees and regulatory commitments can range from $25,000 to over $200,000. In Illinois, fees and requirements vary significantly between different cities, towns, and villages. It’s important to research these fees thoroughly, as different terms may be used. Based on our experience building over fifty new homes in the past eight years, here are some examples of permit fees: - Arlington Heights: $7,000-8,000 - Mount Prospect, Long Grove: $10,000-11,000 - Des Plaines, Glenview: $11,000-13,000 - Palatine, Kildeer: $14,000-17,000 - Lincolnshire: $17,000-19,000 - Lake Zurich: $38,000+ - Lake Forest: $68,000+ Impact Fees vs. Teardown Costs Impact fees are often a one-time charge for infrastructure used by new home residents. These fees should only apply to empty lots, not teardowns. For example, in Arlington Heights, we paid almost $10,000 for an empty lot: - Elementary District 25: $6,200 - Detention: $2,756 - Tree Fee: $802 Affordable Housing Fund In 2021, one village introduced a fee of $3,532 per new single-family residence permit to fund affordable housing initiatives. Tree Fees Villages may charge fees to remove trees, considering the type, health, and size of the tree. Additionally, a cash bond may be required to ensure the health of remaining trees. Costs range from $800 to $40,000, excluding removal costs for diseased or obstructive trees, which add another $2,500 to $15,000. Landscaping Requirements from Home Owner Associations, developers, and villages can impose landscaping costs of up to $20,000 or more. Creeks and Floodplains Properties touching creeks or floodplains require Floodplain and Wetlands Delineations, costing $2,000 each. These studies investigate critical areas on-site and display boundaries on maps. Soil Tests Villages may require soil tests, costing around $2,000, to ensure soil support for footers and foundations. Septic Systems and Wells If municipal water and sewer services are unavailable, installing a septic system and well involves a septic soils analysis and plans, costing $2,000-3,000. Additional installation costs range from $10,000-25,000. Storm Systems Civil engineering costs ($7,000-10,000) include determining if a storm system is required. These systems direct runoff water to municipal storm sewers. Driveway Culvert Properties without city curb and gutter may require a driveway culvert for stormwater, typically costing $8,000. Fire Suppression More villages are requiring fire suppression systems for single-family homes, costing $10,000-15,000, with higher costs if water is supplied by a well. One village offers an opt-out fee. Plumbing Some villages require copper or cast iron piping, adding $1,500 to $30,000 to the cost. Natural Materials Certain villages or Home Owner Associations may require specific building materials, adding $10,000 to $50,000 or more to the cost. Fairfield Homes takes a strategic approach to handling the pre-construction and permit process, reviewing and packaging applications ourselves. We present solutions to problems to the entire team, expediting responses and controlling costs. Our expertise will save you money, ensuring efficient and cost-effective project management.

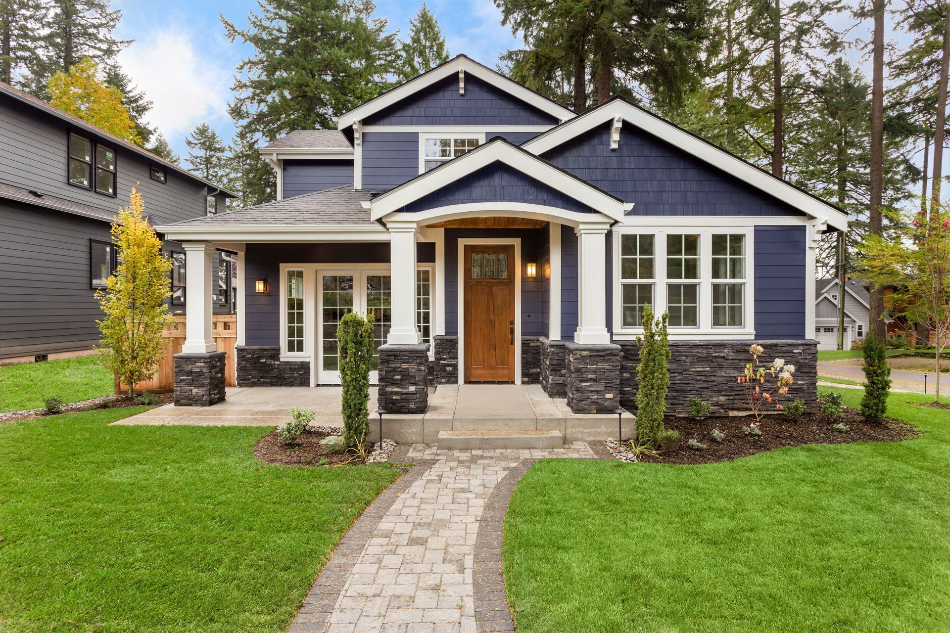
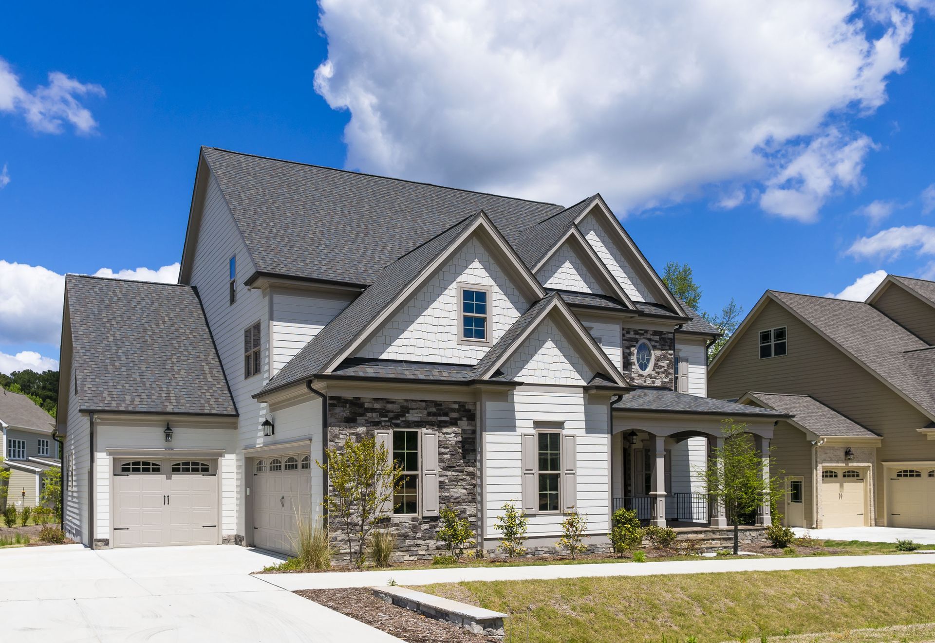
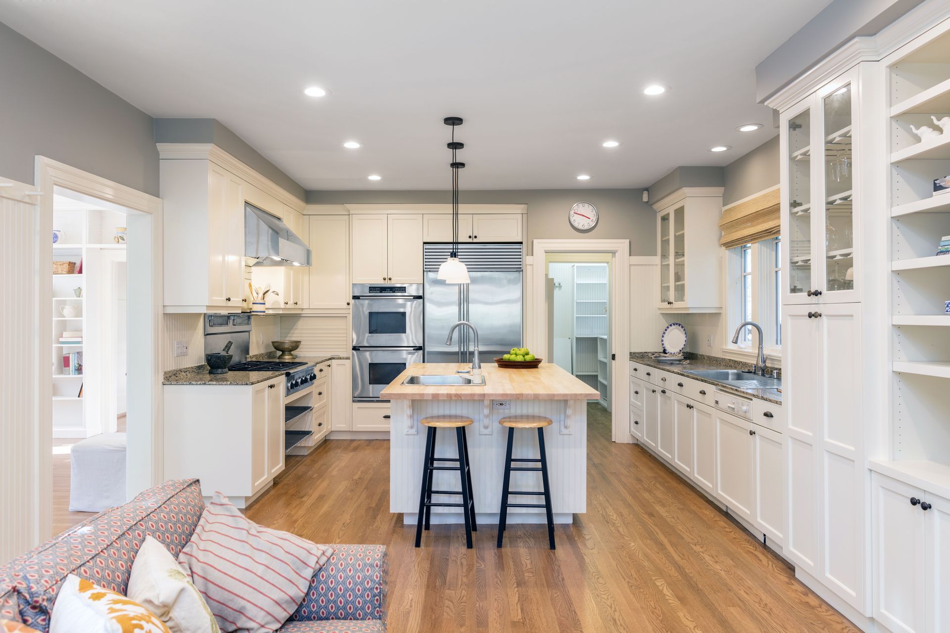
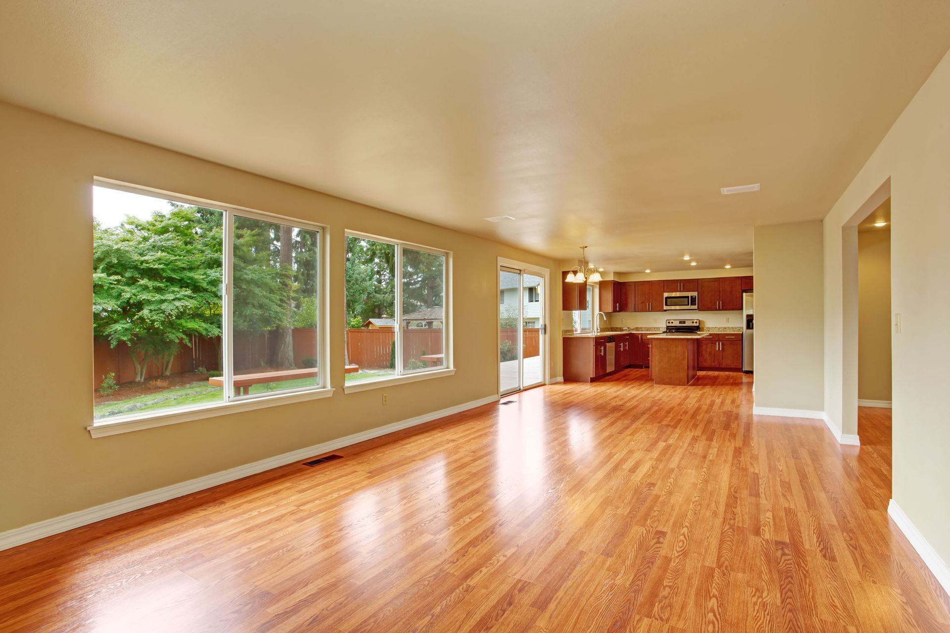

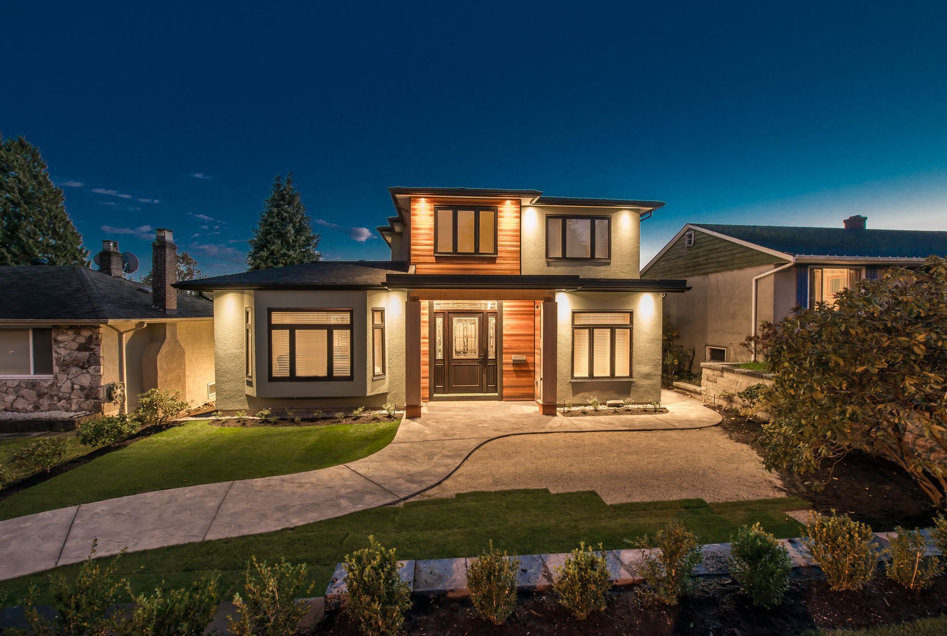
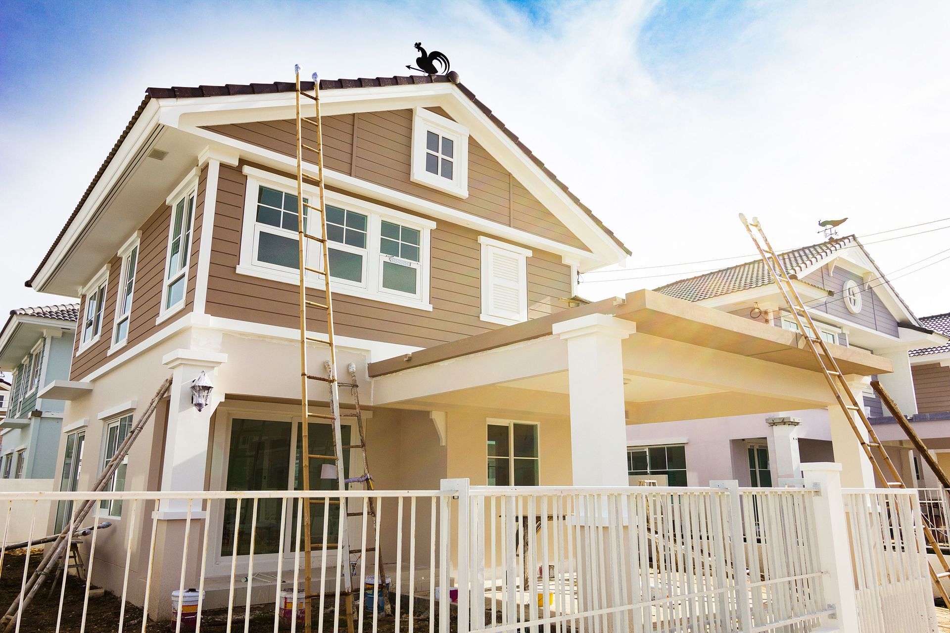

Share On: